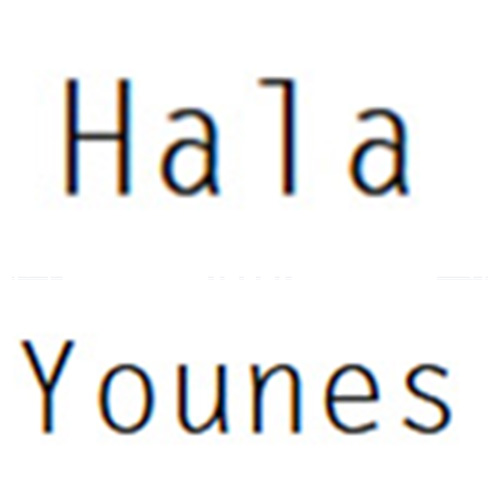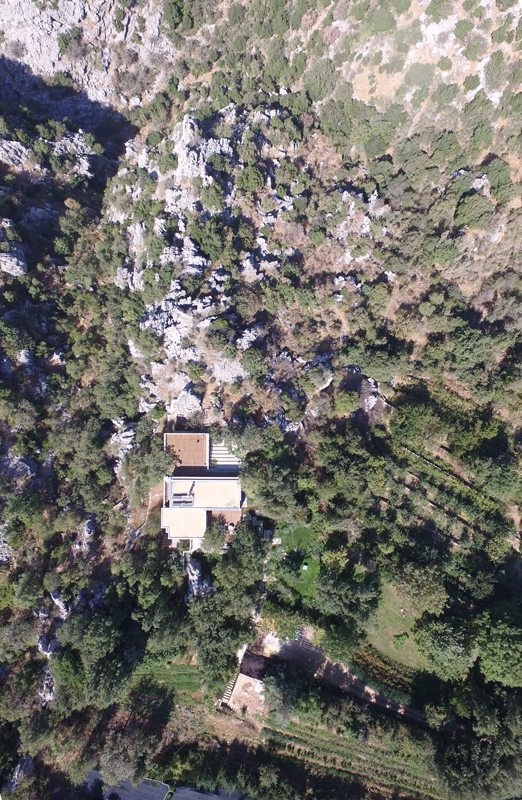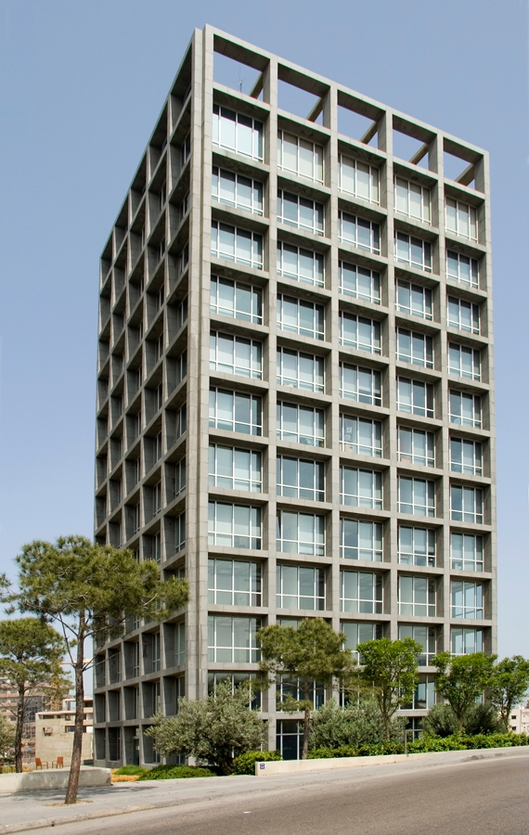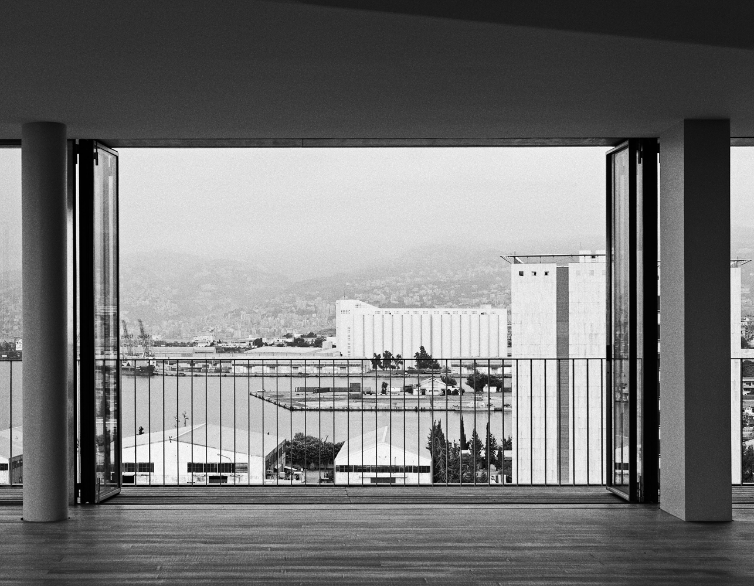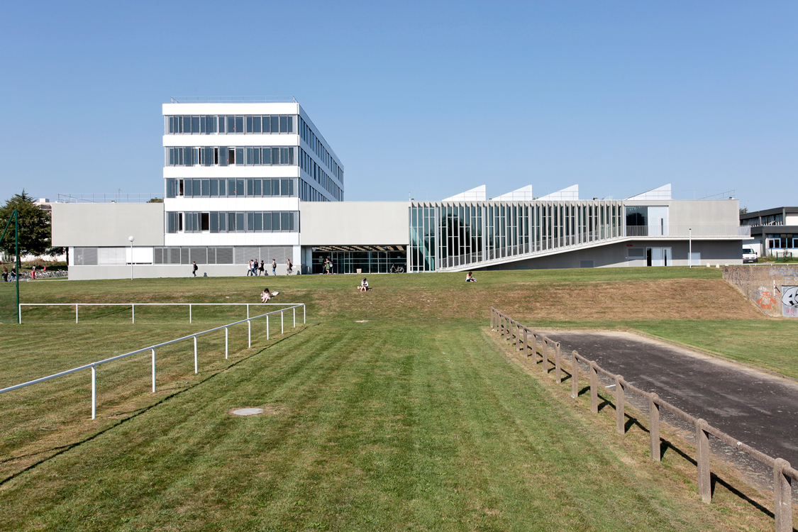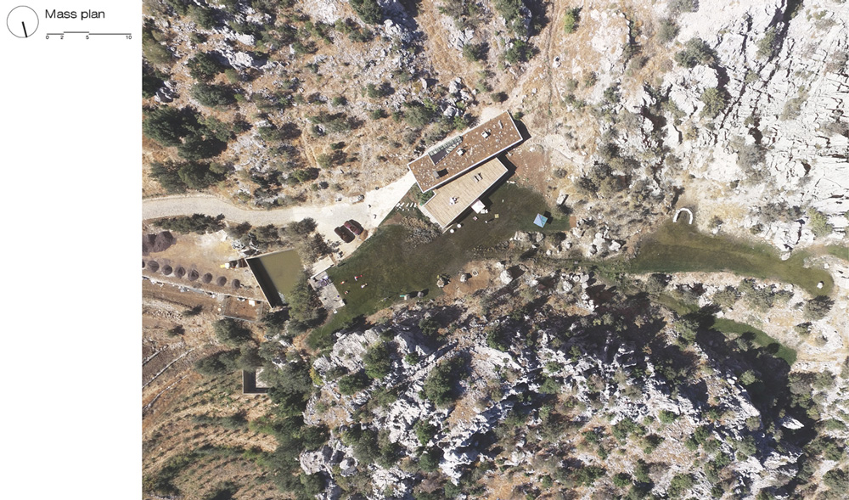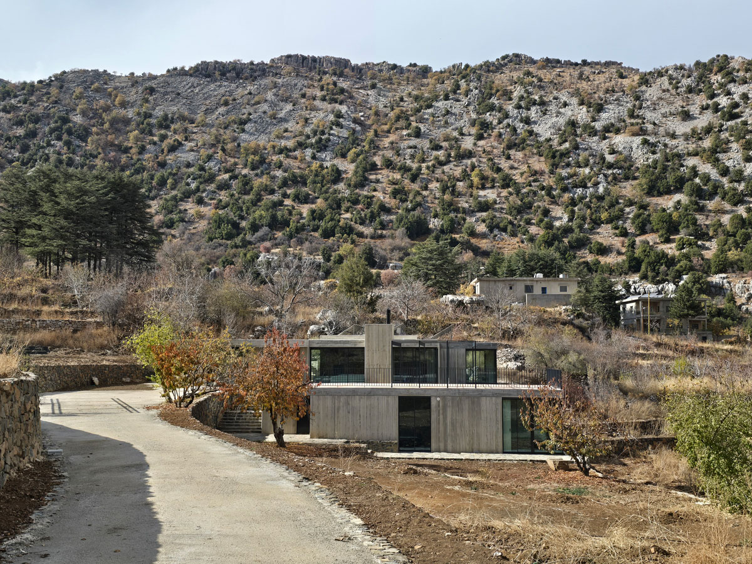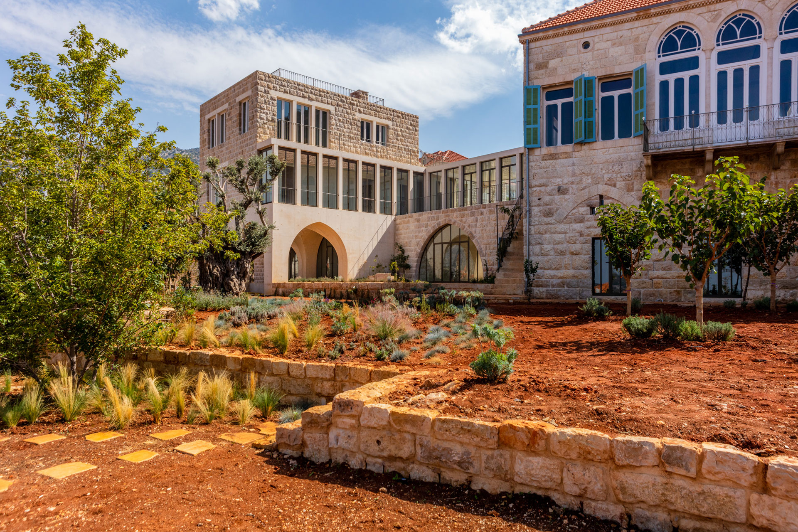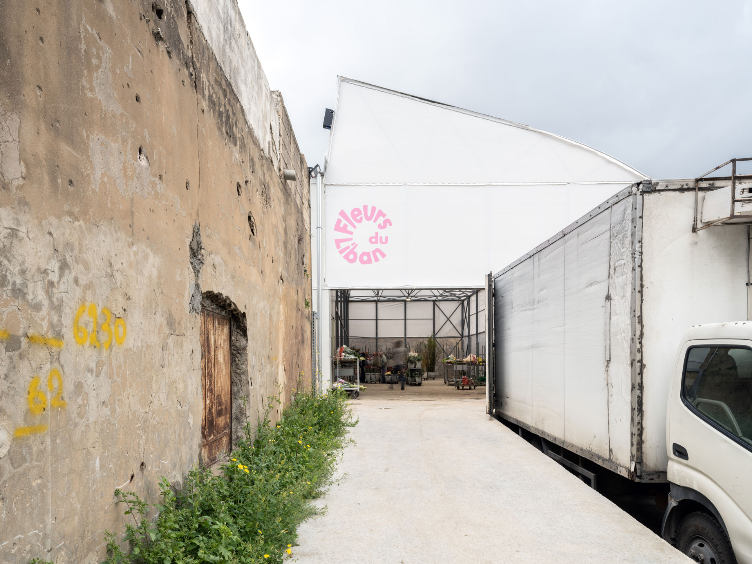Gallery
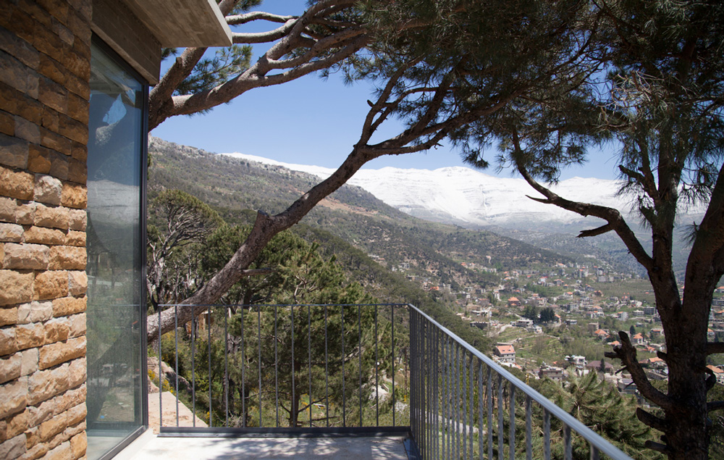
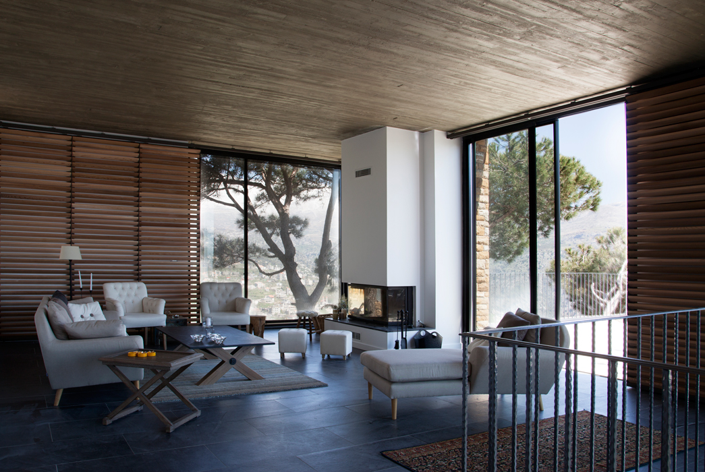
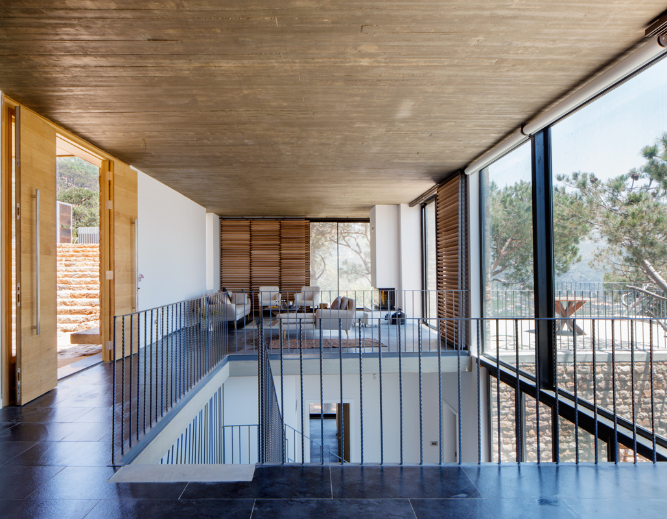
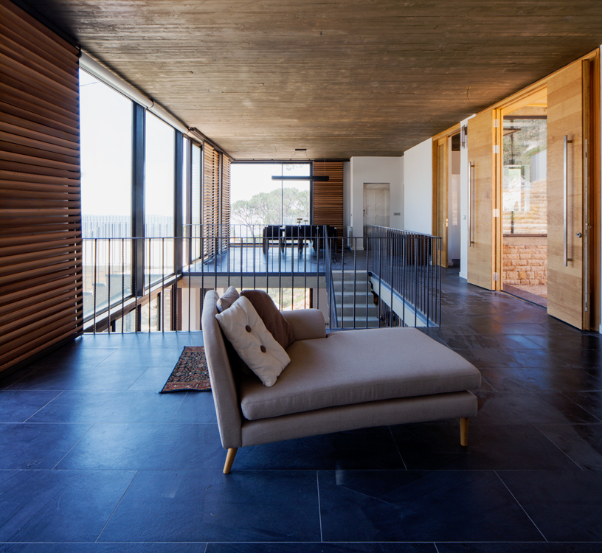
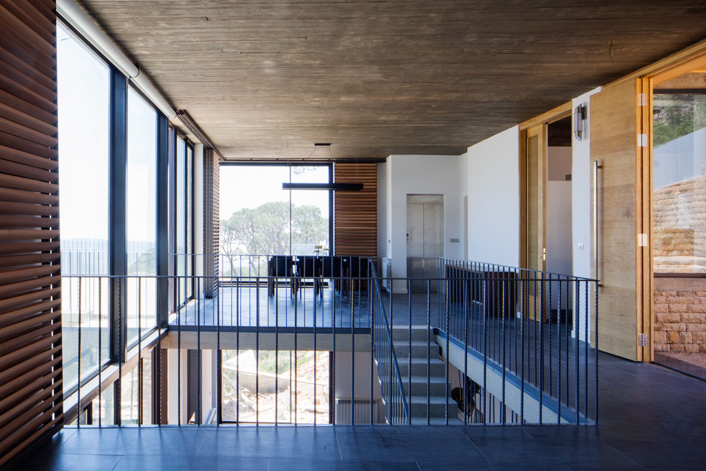
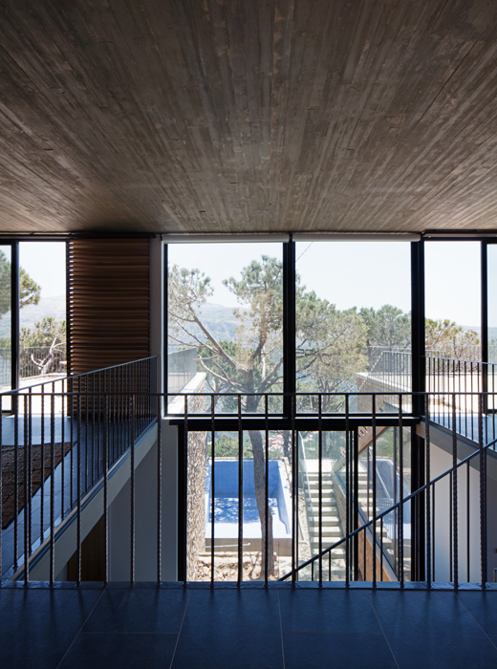
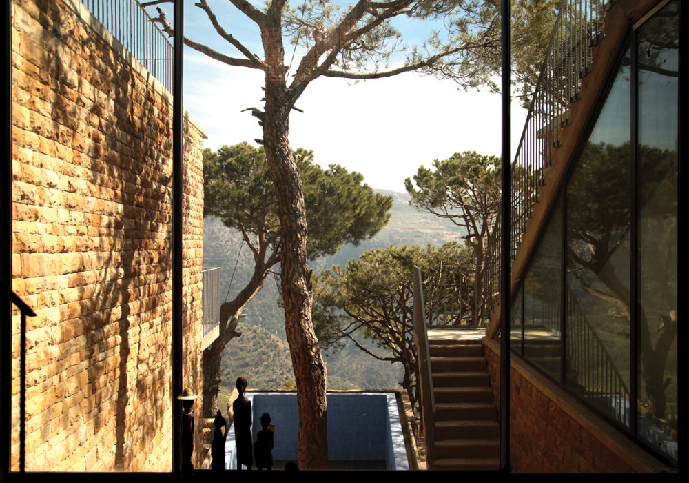
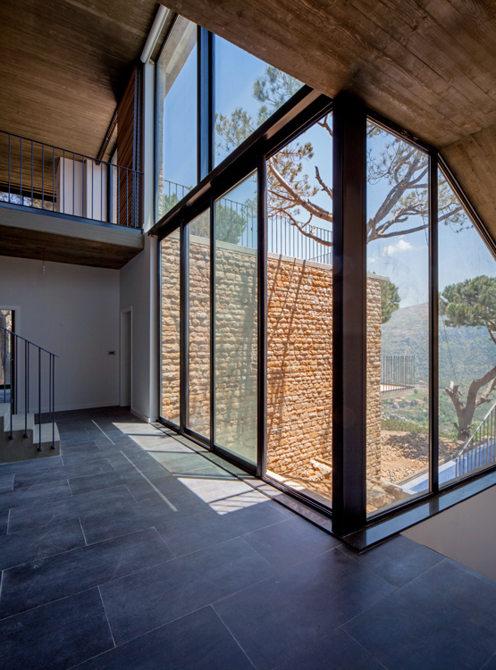
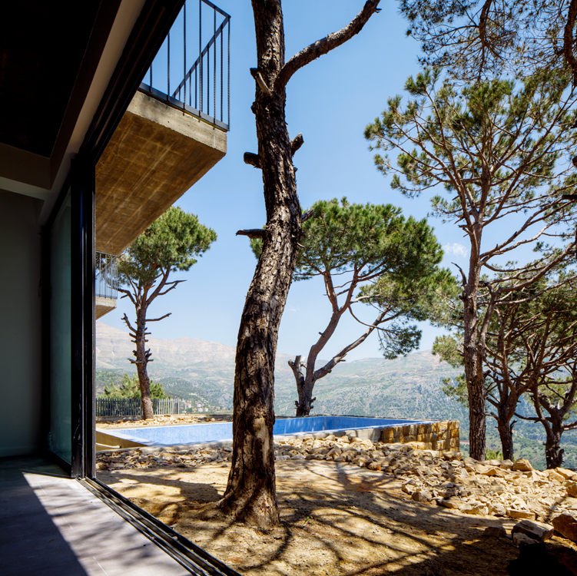
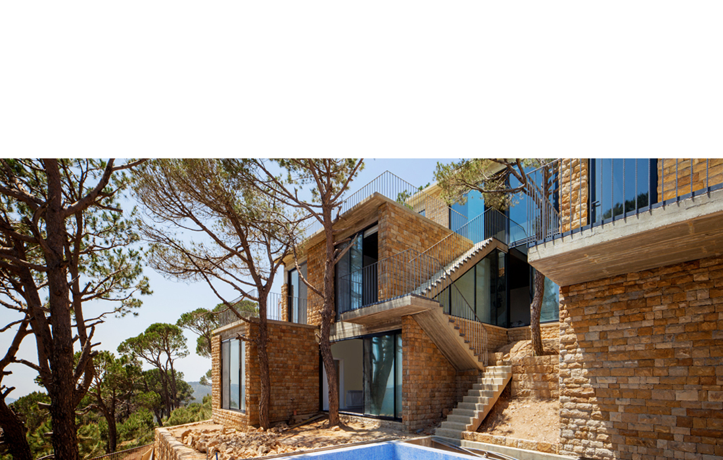
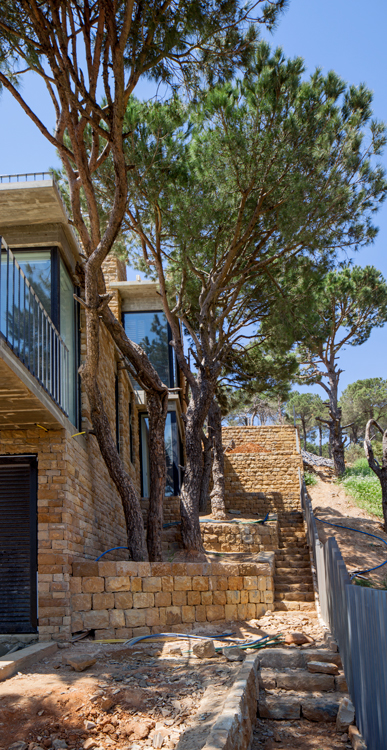
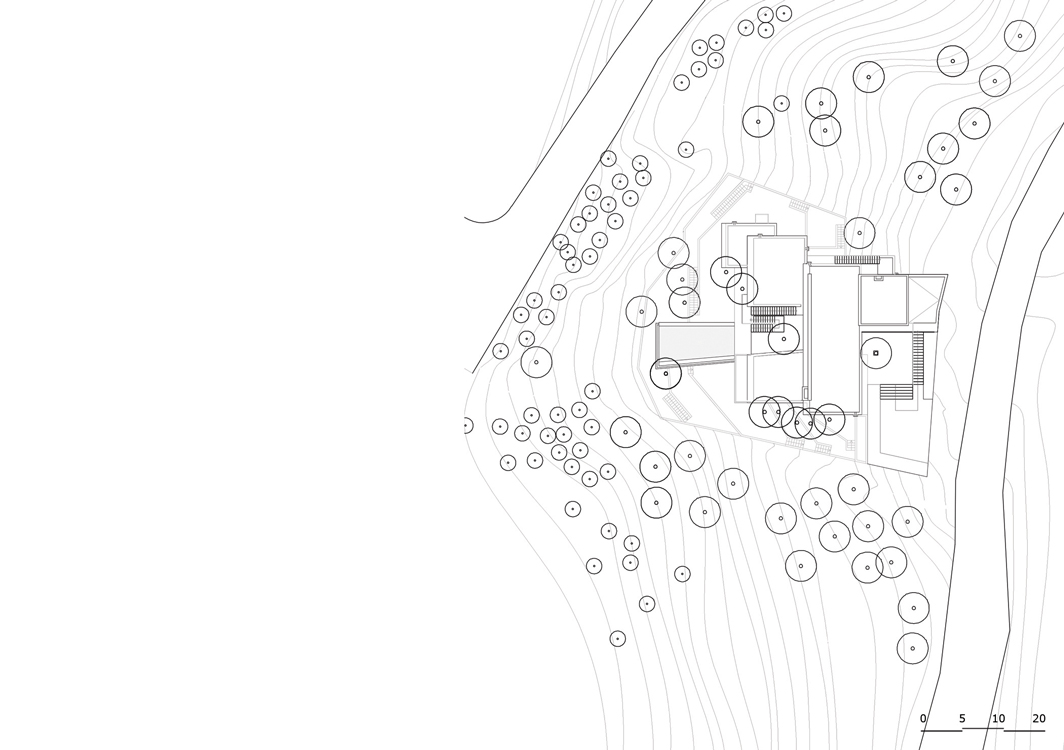
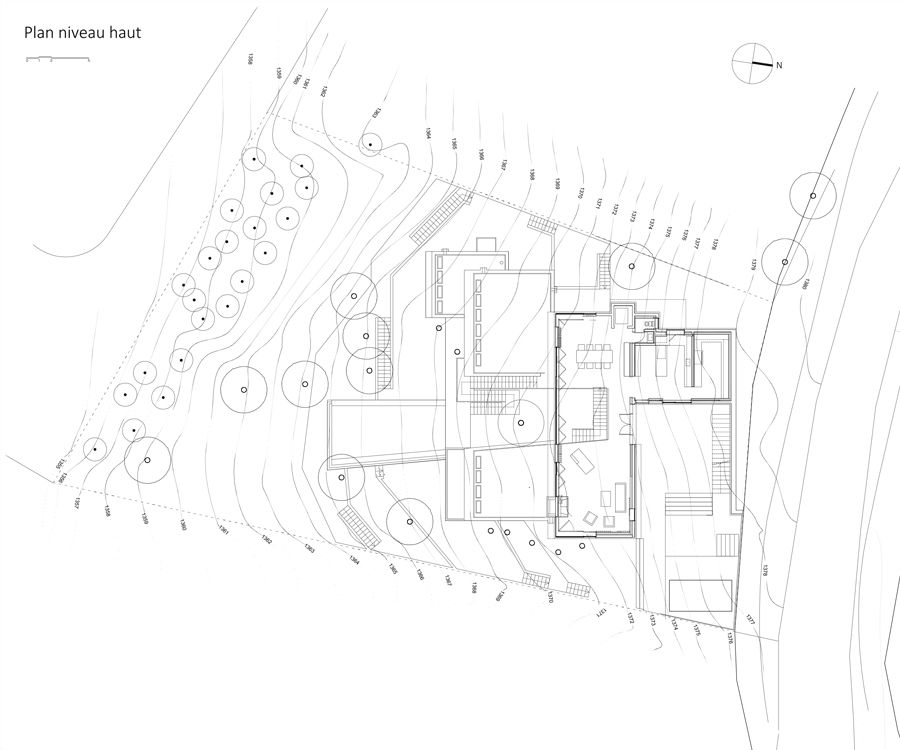
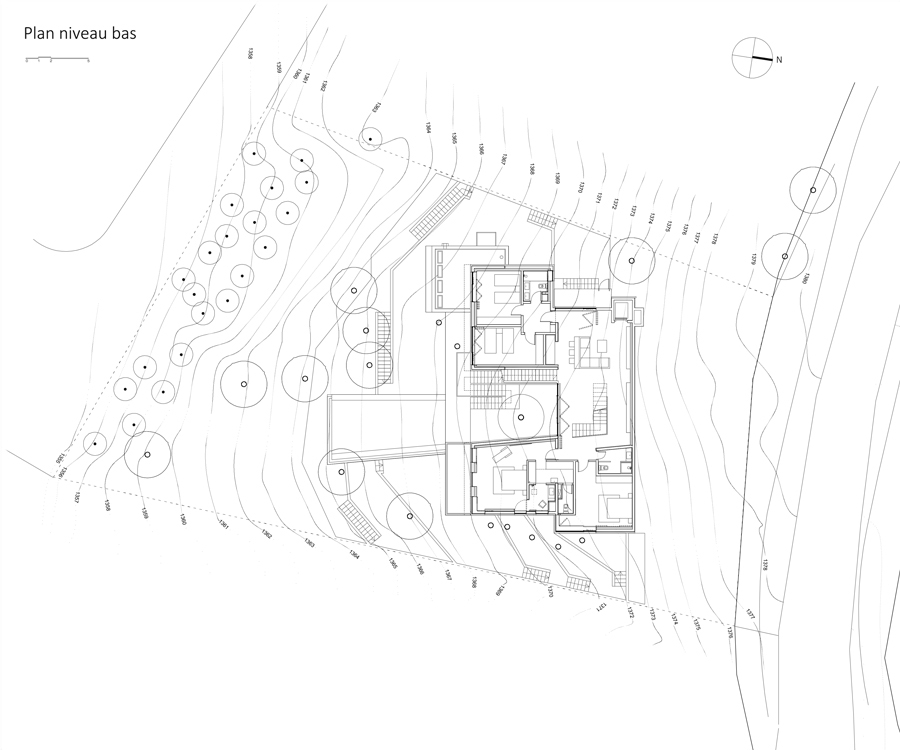
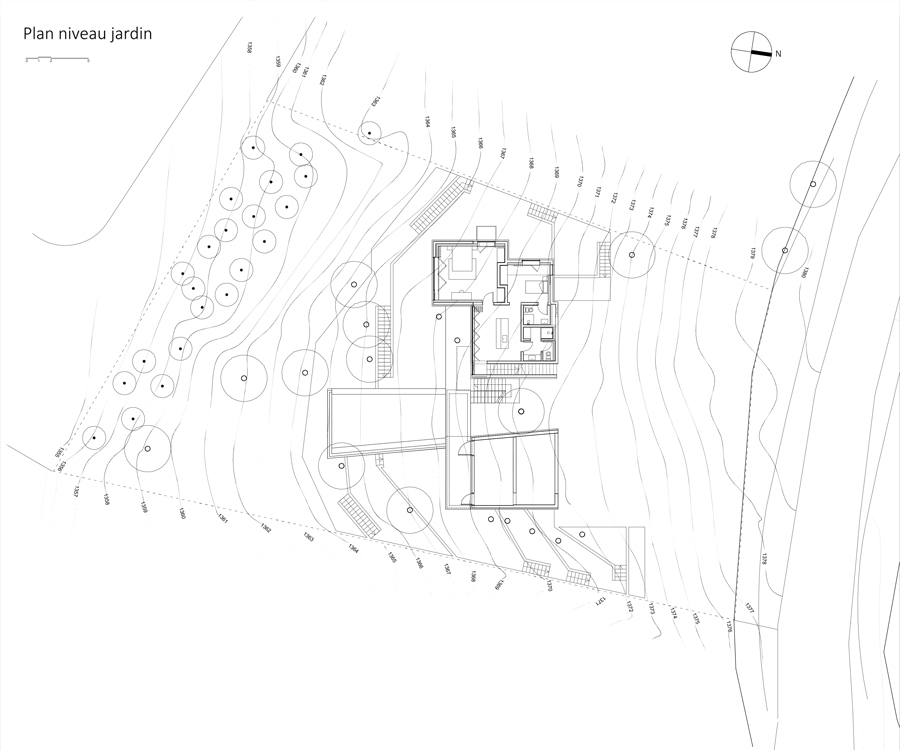
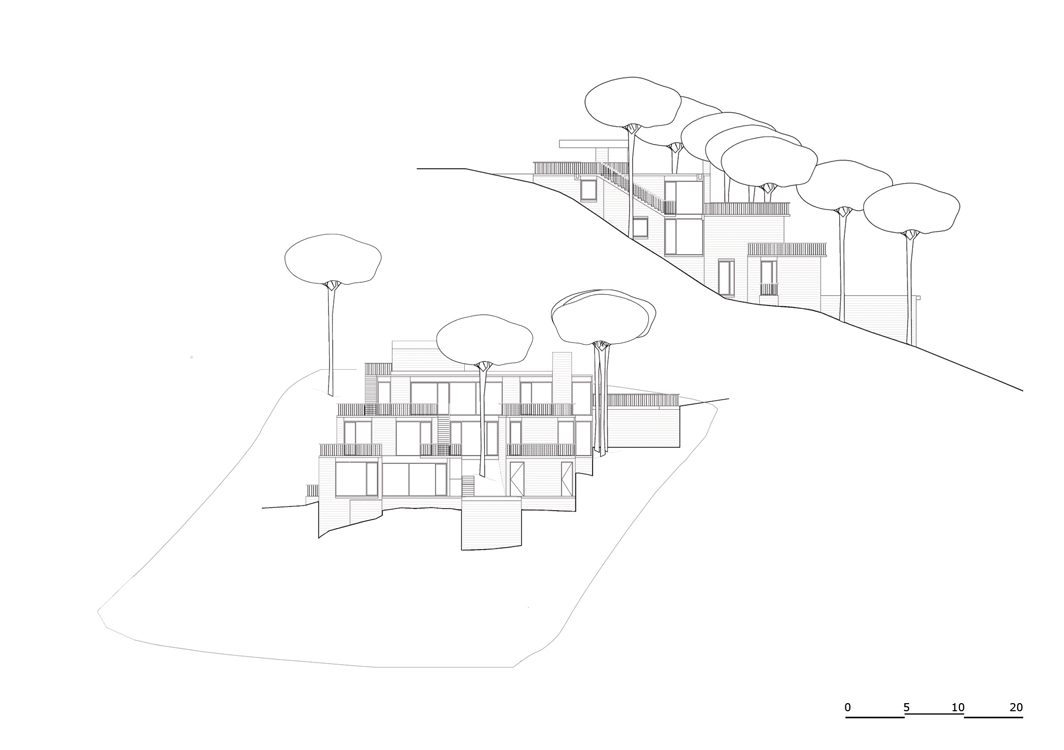
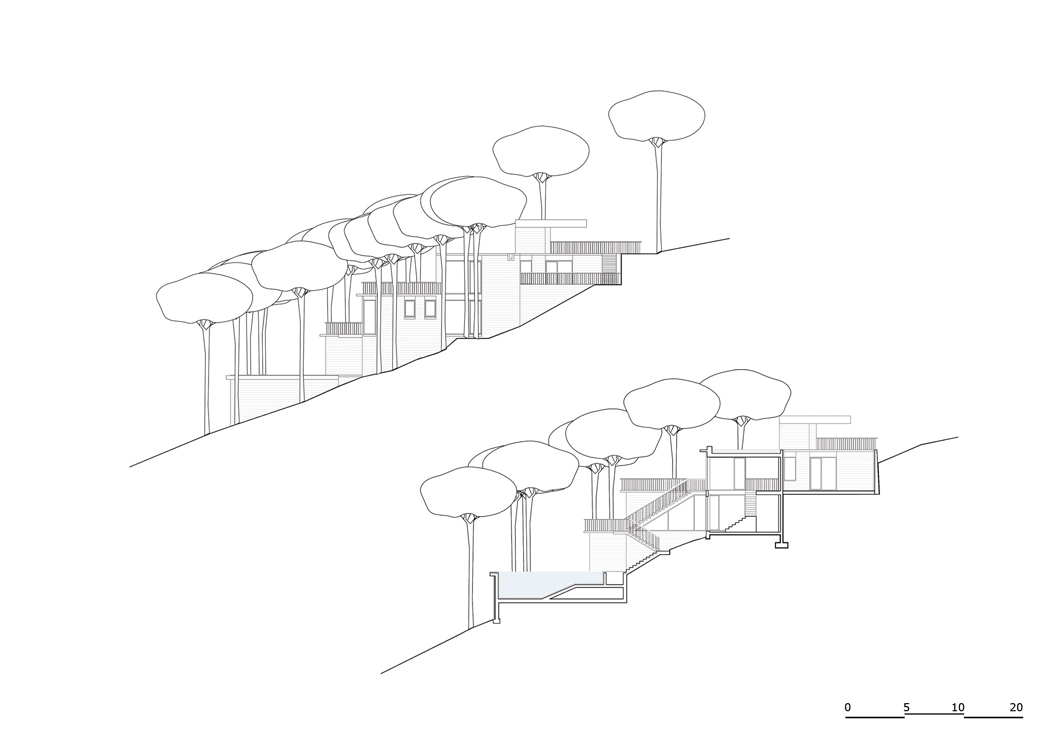
Project summary
|
The exceptional site where the house is located opens onto Mount Sannine, the village of Baskinta, and the sea. Covered by pine trees, it borders the lower side of the road to Qanat Bakich. The house is articulated on three levels, separated from the road by a sunken entrance courtyard, the reception spaces open into the large landscape towards the south. The Central level distributes the bedrooms around a courtyard that brings the trees to the heart of the house. The courtyard extends and ties the house to the lower level which contains a pool that reflects the sky and the pine canopies above. The guest rooms and technical spaces are placed around the pool. The terracing allows to create comfortable exterior spaces without intruding upon the natural ground or disturbing the trees, which in turn ensure the shading of the terraces from the harsh southern sun. |

